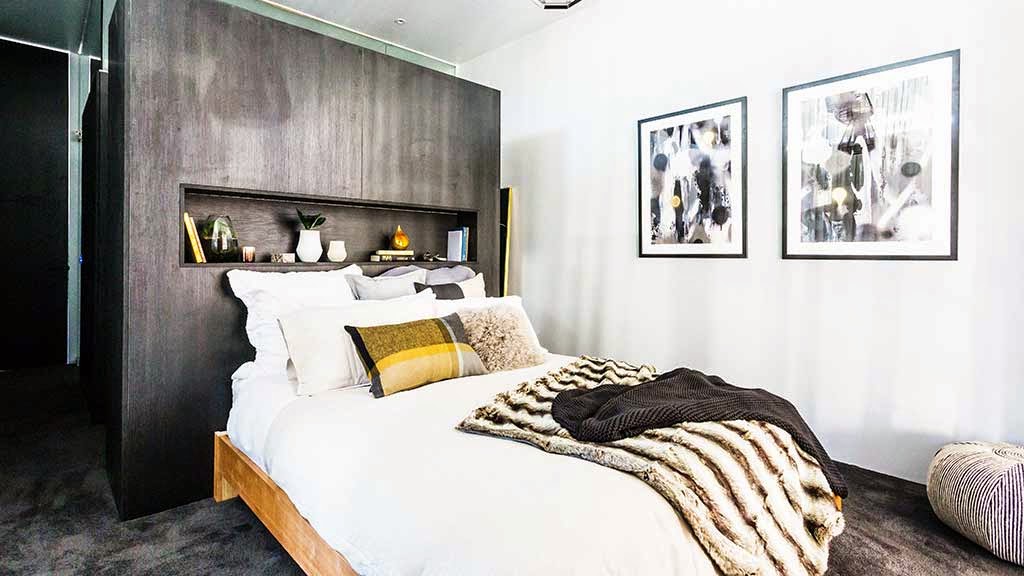Photos from the Block website or from the real estate listing for Michael & Carlene, Simon & Shannon, Dee & Darren, and Max & Carsten
The guest bedroom produced by the boys Simon and Shannon blew me away (above), I loved the natural wood with the dark carpet and the bright pop of sunny yellow, I just though that the carpet should have come out just a smidge to the end of the bed.
I was a fan of Chris and Jenna's main bathroom (above), but to be honest it was one of the few rooms of theirs I did like. I also really liked Dee and Darren's main bathroom, (below) obsessing over the tile choices, both the floor and wall.
Loved the hide rug in Michael and Carlene's original study as well as the bench seat (above)

But I also liked what they did when they had a chance to re-do the space (below), I'm on a hunt for the pendant lights they used in the second bedroom (above).
Simon and Shannon's kitchen was superb, working at the stove, with all of the space around it (below)
Being able to look out those windows or perching at the bar along the other row of windows, chatting with some one sitting on the terrace side, heaven.
Michael and Carlene's Master and ensuite worked perfectly together and very similar to what I have planned for our house dark floors in the bedroom, white walls, with a light bright ensuite (oh, how I can't wait to have some progress on the build).
The ensuite was a tough call for me as I also really like the amazing wooden bath in Simon & Shannons' as well as the tile choice by Dee & Darren.
Michael & Carlene's living / dining was inspired, the exposed brick wall, the art work, the built-in's around the TV, (we have books, lots of books) the two part table, I even loved the disco ball and the 70's palm, it has me thinking of palms in the new house rather that the fiddle leaf fig that I am currently obsessing over.
Max and Carsten's super sized living / dining space worked well together with the super sized kitchen and smallish terrace, I did like the vertical garden, but just a little too neutral for me, and some dated design choices, hello open wine rack under the stairs (don't they know that wine storage needs to be temperature controlled?)
The win for the powder / laundry also went to Michael and Carlene for me, guests don't need to see the washer and dryer, now you see them, now you don't.
I want to think Michael and Carlene's terrace was the best, and it most definitely was up there, and potentially more usable, especially with the built in outdoor kitchen
This is one I had to give to Darren and Dee, lush and intimate, and that juliet balcony off the master, oh my god, amazing. Although I can appreciate Dee's sense of style, it is not to my taste, not totally into the provincial twist.
But I did love those herringbone floors and Dee does make great choices in the art department.
My overall fav's would have to be Michael and Carlene, in case you couldn't tell. Now I just need to convince hubs to sell up in Sydney, relocate south to Melbourne and move into the apartment before the new owners can, (however he preferred Simon & Shannon's, so we may have to toss a coin) what do they say, possession is 9/10ths of the law, I'm sure the dogs would get used to living in an apartment, it has a terrace, that will be enough, I'm sure of it.
AA xx



















No comments:
Post a Comment